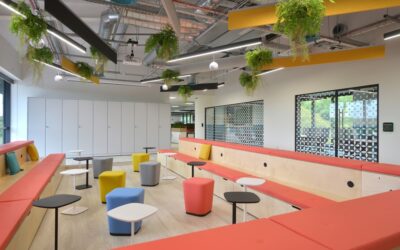OPALS GROUP
Re-defining the workplace
Outgrowing your premises is an awkward time for any business. The issue is compounded when your space needs are also very specific.
21000
Square feet
200+
Employees
162
Seats
About The Opals Group Project
Opals Group is one of the fastest growing companies in Peterborough. Started by Managing Director, Sam Hodge, in 2012, the company has grown to a team of 200 people in a very short space of time. Having outgrown their previous premises, they had the very difficult task of finding new, modern offices, which also offered warehousing/industrial facilities. Not spoiled for choice, they finally settled on a 43,000sq ft 1970s warehouse which required significant redevelopment and modernisation.
Opals group had outgrown their offices. Their new space was vast, but in need of significant modernisation. With a mission to build partnership relationships with their clients, and the need to attract top quality talent, the office had to be far more than a functional space for people to work. They wanted to encourage collaboration, communication and, most importantly, a real work/life balance.
Architects carefully designed the spaces, but Sam and Charlotte wanted to create an office environment that didn’t just reflect their values and positioning as a company, but somewhere where staff would feel proud to work, somewhere they would enjoy working – somewhere that balanced the practical needs of their day jobs with a feeling of being ‘at home’. As with all projects of any size, things rarely go to plan. This was no exception, and we even faced a national shutdown courtesy of the global pandemic.
Architects created an outline layout for the 43,000 square foot warehouse. Comprising a reception, serviced office, meeting pod, break out & training areas, boardroom, kitchen as well as the usual office areas – the project required careful space planning. Using bright colours, different fabrics and modern furniture, the overall look and feel was current and inviting, without being ultra modern and overly techie.

I had a clear idea in my head of what I wanted to achieve, but I wasn’t sure how to get there. I knew what colours we wanted and how the environment needed to feel. But I had no practical idea of how to achieve it.
We knew that Plann:d were a great team and provided fantastic furniture. What we didn’t appreciate was how much help they were able to provide in terms of planning, managing and overseeing the entire project.


We were blown away by Nicola and her team. Nothing was too much. Every detail was considered and nothing was rushed or done half-heartedly. Issues were just dealt with seamlessly – they wouldn’t leave anything until they were 100% sure we were entirely satisfied.
They truly are experts. Their customer service is what you would expect from a top end luxury service or brand. We couldn’t fault it.

While the areas had been planned in terms of their purpose, we helped them to better define the spaces. We helped them to get the best use from every inch of the space we were working with. The end result not only created a professional environment, that both staff and clients enjoy spending time in, but has set a new standard and expectation for the industry.
Errors in the architect’s drawings also meant that spaces which had been carefully planned and measured to fit the chosen furniture no longer worked. Working with Charlotte, we were able to deal with any issues as they arose changing furniture choices, finding substitutions and even storing furniture until it could be installed.
Opals Group now have a modern, fresh and inviting office space which presents a very clear image for the brand… an impression that starts in the car park! And, while the end result has received rave reviews from the clients, it is the impact on the staff which has been most impressive. Turning the 1970s space into a modern and exciting workplace was a huge task that required a great deal of imagination. While there was some skepticism about the optimistic vision, the end result has given the staff a confidence and pride for the company they work for. Employee wellbeing, motivation, productivity and atmosphere have all improved considerably and the management team are confident that the office space will play a significant part in their ability to attract staff in the future.

Nicola’s mind was like an encyclopaedia of information, colours and furniture. She would listen to the brief and almost immediately have an amazing selection of choices for us to look at.
She pushed us out of our own comfort zone too, offering some fantastic interior design ideas which brought the spaces to life

The know
An introduction to sound masking: All you need to know
Sound masking is a technique used to enhance acoustic privacy in a given space by introducing a consistent background sound. Many workers have overheard...
Is Your Office Impacting Your Team’s Creativity?
Creativity remains a crucial component of the success of a business. It’s what sets companies apart and allows them to come up with groundbreaking ideas and...
How Long Does an Office Fit Out Take?
An office fit out really can have a significant impact on the fortunes of your business. Refurbishing your space can have a tremendous effect on the happiness...
An introduction to sound masking: All you need to know
Sound masking is a technique used to enhance acoustic privacy in a given space by introducing a consistent background sound. Many workers have overheard...
Is Your Office Impacting Your Team’s Creativity?
Creativity remains a crucial component of the success of a business. It’s what sets companies apart and allows them to come up with groundbreaking ideas and...



